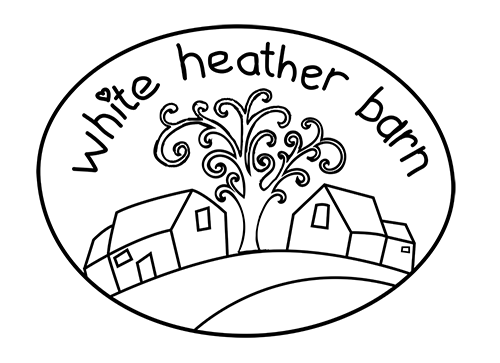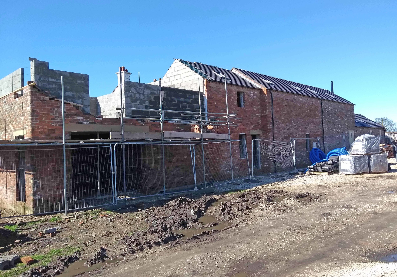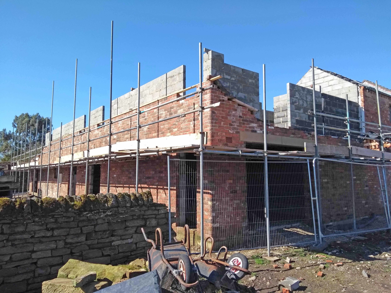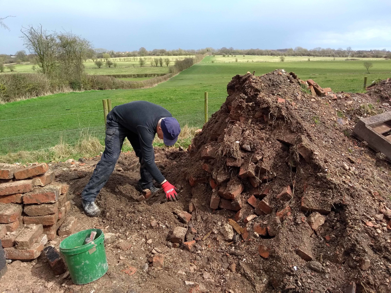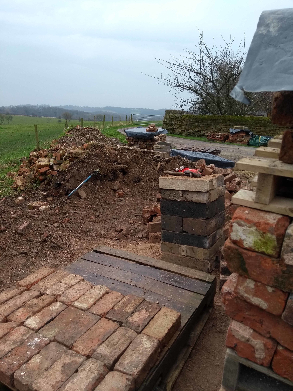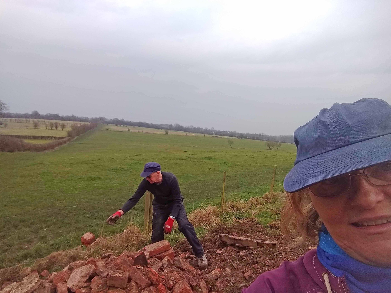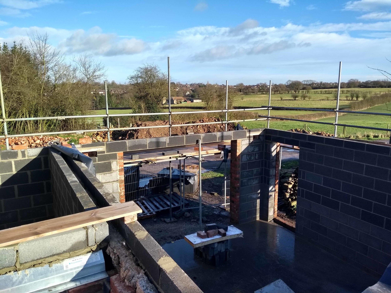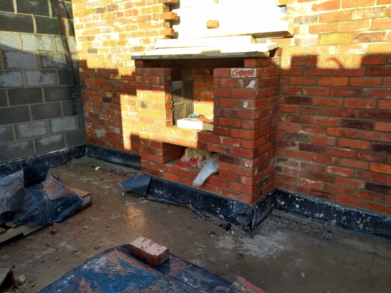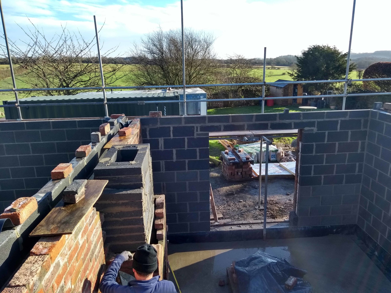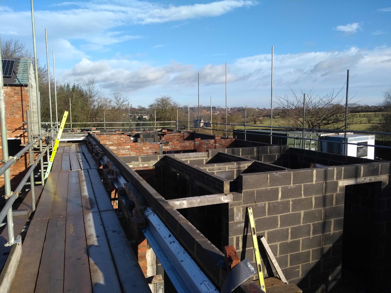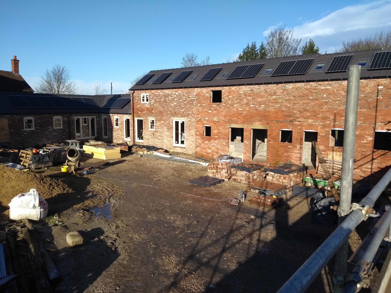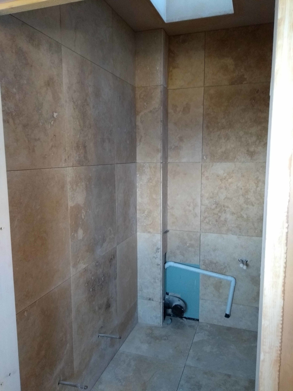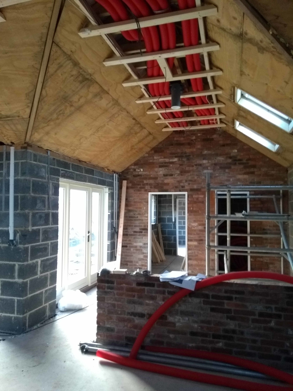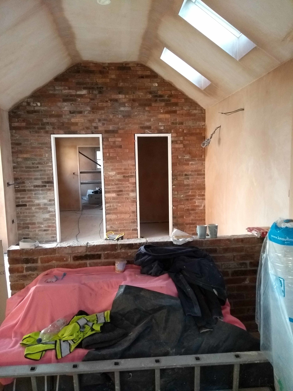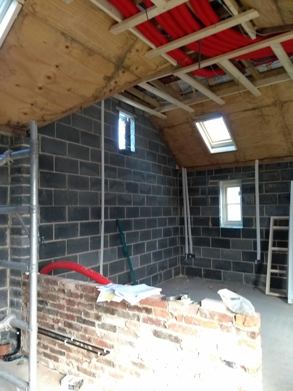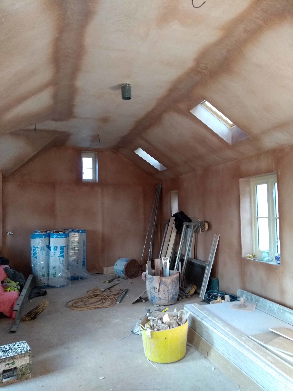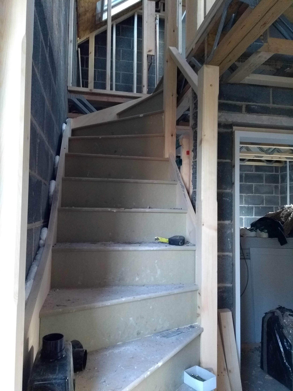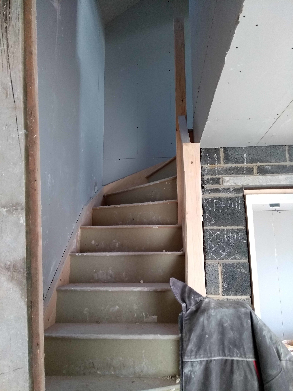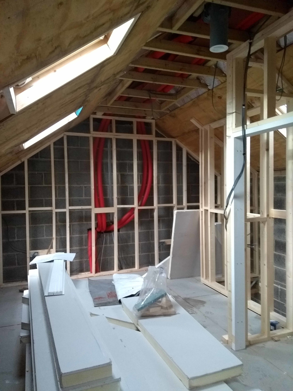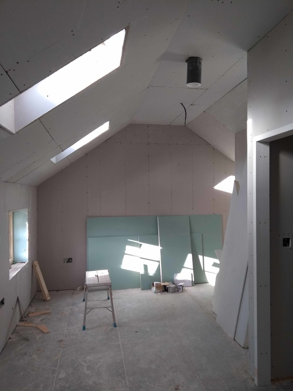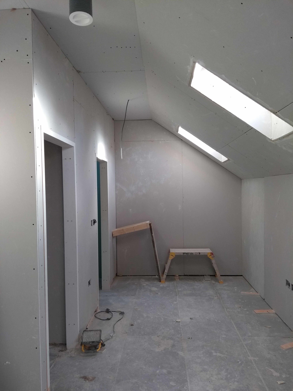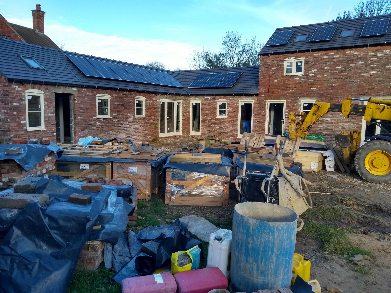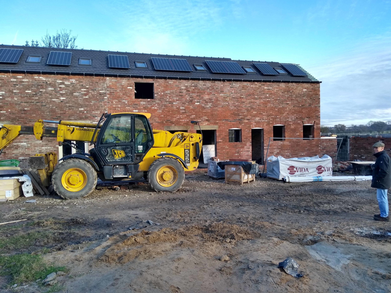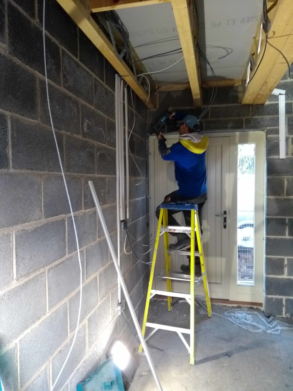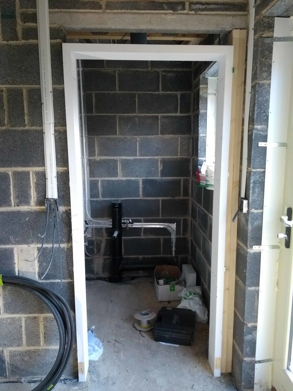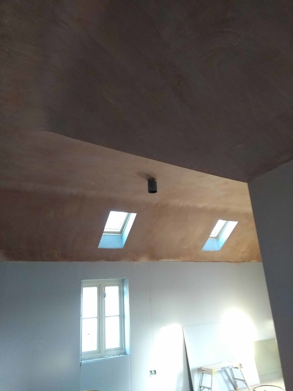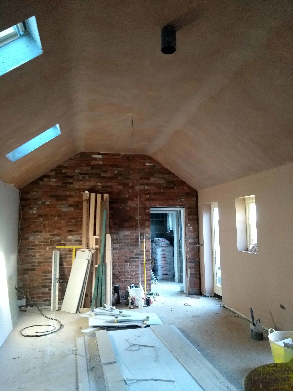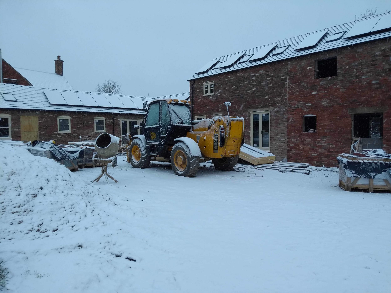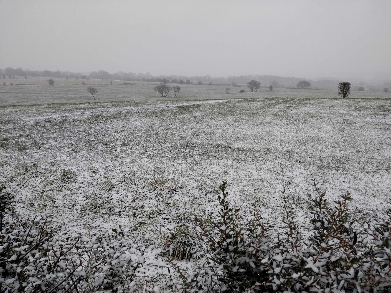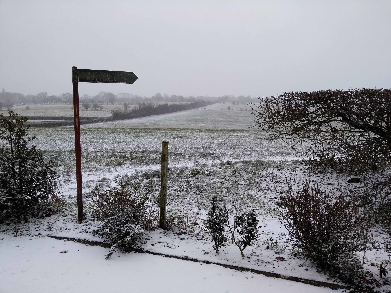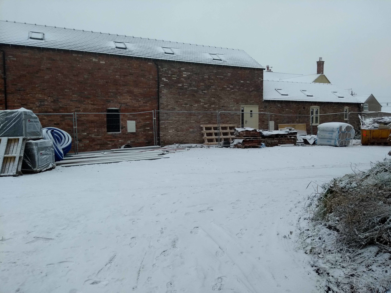Still no electricity
/Well, it's April and we still have no electricity. In fact, we are still waiting for the legals to be competed. Absolutely shocking state of affairs. We regularly contact Western Power, who then speak to their solicitors, who then speak to the solicitors for the landowner whose land we need to cross to obtain electricity. We can't speak to any solicitors direct, except of course our own, as the other solicitors are acting for their clients and not us. We have been told that it is 'very close' since January. Thank goodness it's not 'in the middle' otherwise we'll be waiting for electricity this time next year.
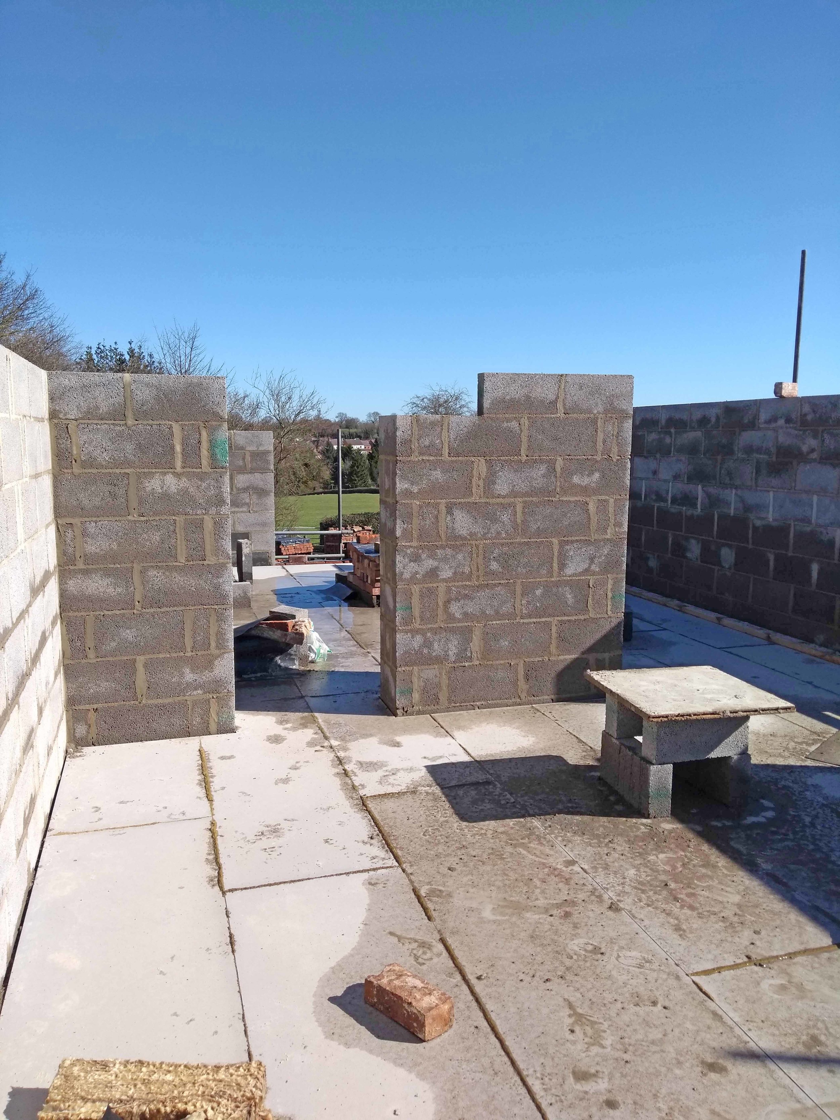
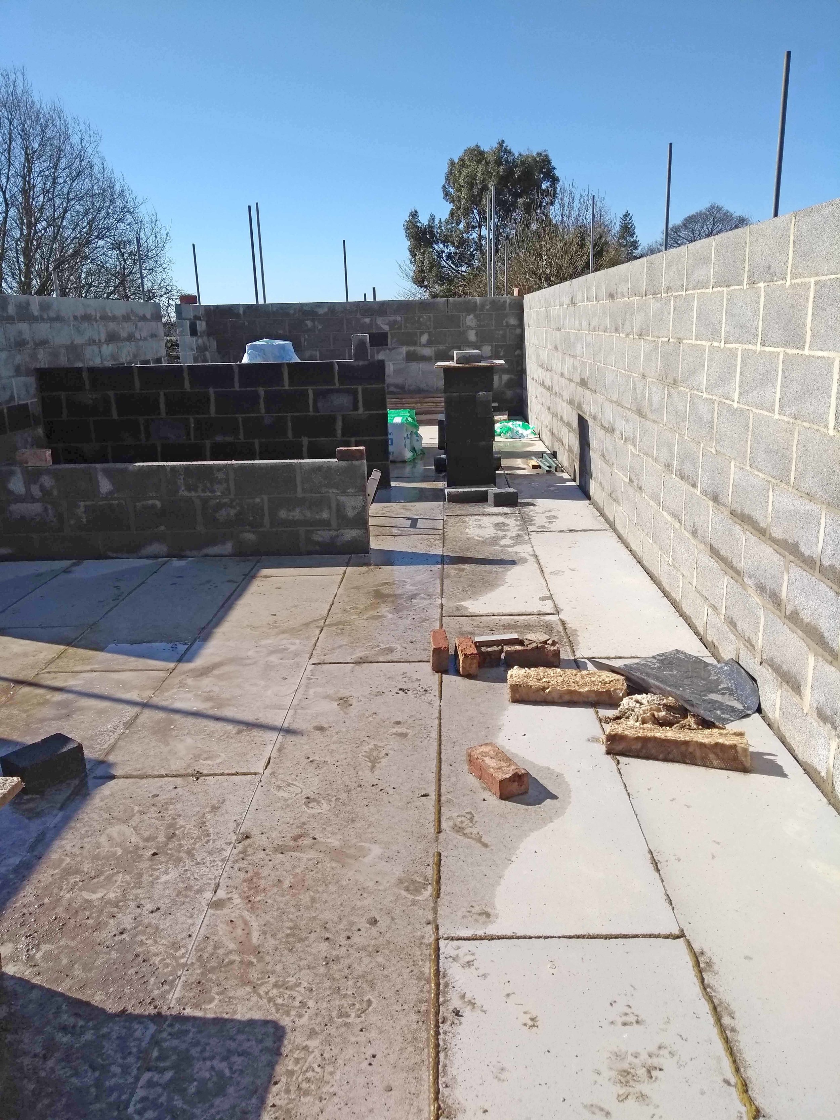
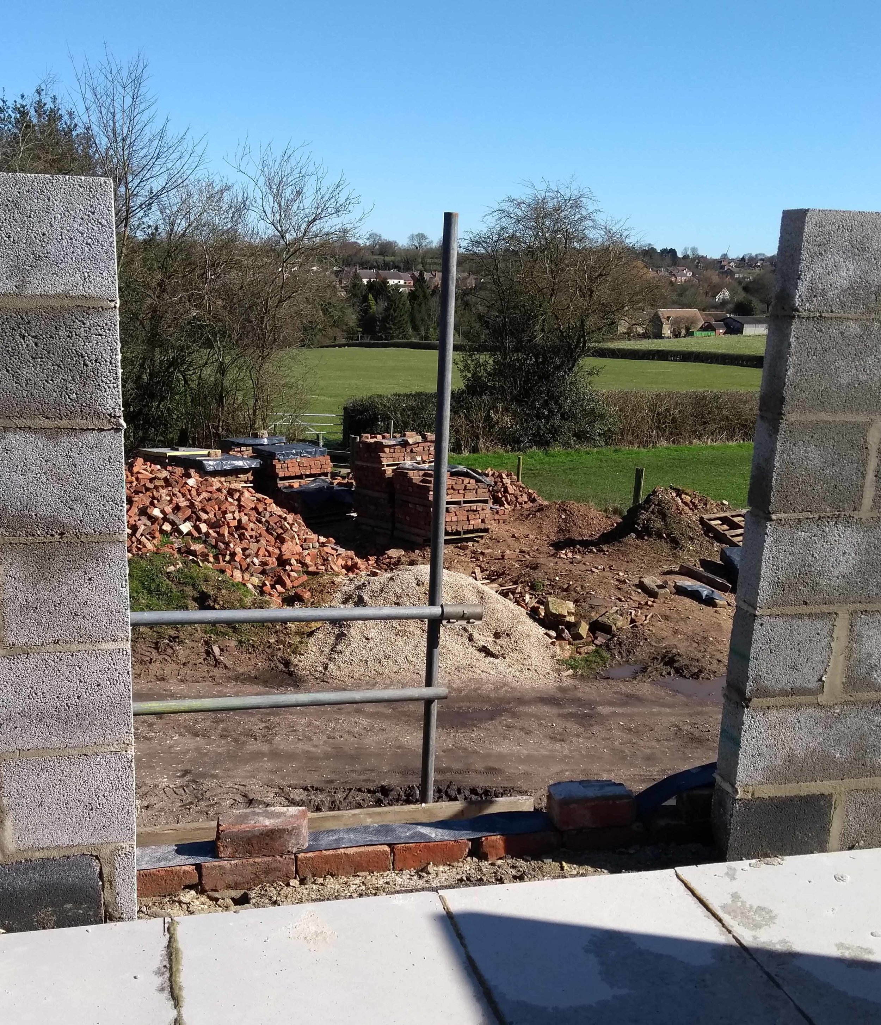
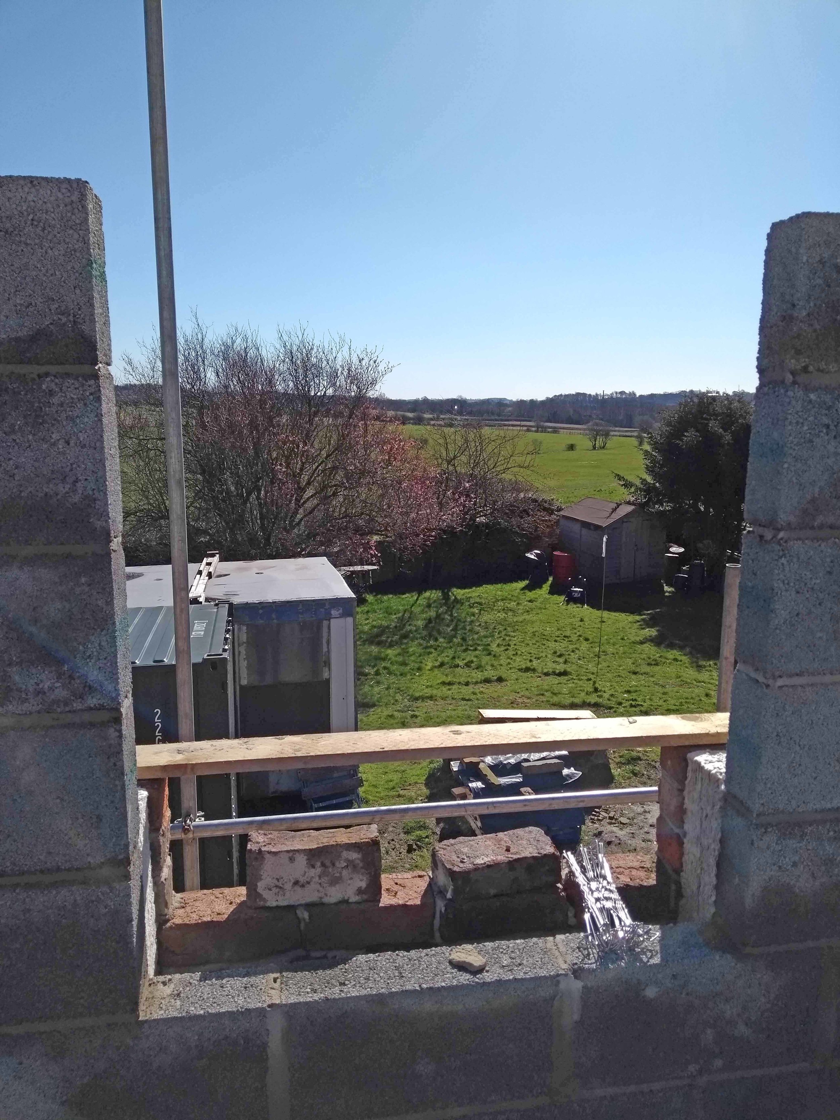
So after that mini rant about electricity, where are we with everything else? The good news is that despite the repeated spells of white stuff out of the sky, barn 3 is progressing nicely. It is almost at first floor window lintel stage and is looking really nice. We went 'upstairs' the other day to check out the first floor and it really gives a feel for the views from the windows and the roof height - we were a little concerned that we would be 'stooping' where the slope of the roof meets the top of the walls, but it looks like it is going to be airy enough for me at least, and only very tall folk will have to be a little bit careful.
Barn 1 hasn't been finished yet. The electricity situation has dampened down the drive to push to a completion. When we have a date for electricity it will hopefully be all systems go and we will re-order the kitchen to time it to be fitted at the same time as the electricity is switched on. The bathrooms can also be completed as the water will also be connected up at the same time as the electricity. We seem to have paid a lot of bills eg water and electricity without seeing any of the actual products! Interestingly we did get a bill for a tv license which was mildly amusing, and no, we didn't pay it. While rain and snow has stopped play (brick cleaning) we have been doing some of the more fun research like looking at lighting and wooden floors and bathrooms. I have to admit that it would be nice to have a normal life back and actually live in the barns.
Now there is a push to clear the front of the barns. The huge pile of bricks to clean has almost been converted into a pile of rubble and pallets of bricks. The process entails digging through the brick pile and sorting out the good bricks from the broken bricks. The good bricks are cleaned and stacked on pallets and ultimately converted back into barn building. The brick pile is the remains of barn 3 which was scooped up and shifted around to the front of the barns. As we have time pressure to tidy up the front (at the neighbours request) the good bricks are being partially cleaned (the big lumps of mortar knocked off) and then palleted up ready to be moved into the courtyard where they can be finished off and used for the rebuild. This has become a critical process as the bricklayers are running out of cleaned bricks.
Now isn't this a cheery sight? The log burner is fully commissioned and being lit daily. It's the first thing the builders do when they are having their breaks!
Barn 2 has no more progress although the windows and doors have been ordered and will be delivered at the end of April. That will make a dramatic difference to the look of the buildings and will mean that we can take most of the railings down from the front. We are hopeful of faster progress from now on assuming we get some flipping electricity.
